|
ZACPETÉN,
PETÉN, GUATEMALA:
|
|
A LATE POSTCLASSIC-TO-COLONIAL
PERIOD MAYA CIVIC-CEREMONIAL CENTER
|
|
|
Archaeological and archival data suggest that two major Maya groups dominated
the 17th century political geography of central Petén, Guatemala:
the Itza and Kowoj. The Itza traced their ancestry to Chich'en
Itza in north-central Yucatán, Mexico. The Kowoj claimed to
have migrated from Mayapán in northwestern Yucatán, which correlates
with Yucatecan ethnohistory placing the group in the city prior its collapse
around AD 1441. Seventeenth-century Spanish accounts describe the approximate
territorial distribution of these groups and their political relations in
central Petén (Jones 1998: 16). However, ethnic connections
with Yucatán homelands had not been previously confirmed for either
group and no preceding research has investigated social interactions of Late
Postclassic-to-Colonial period Petén communities.
|
|
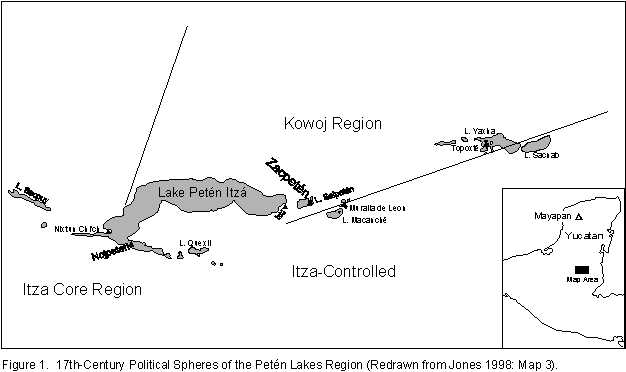
|
|
| Zacpetén |
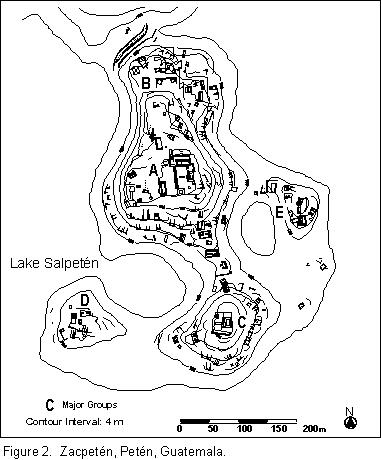 The site of Zacpetén
occupies a peninsula on Lake Salpetén in Petén, Guatemala and
was likely the town of Sakpetén, noted by the 17th-century Spaniards.
The site was initially investigated in 1979-1980 by Don and Prudence Rice
of Southern Ilinois University at
Carbondale
. This research indicated that Zacpetén’s residents had deity
image censers and ceremonial architecture formally arranged in “temple assemblages,”
both nearly identical to those of Mayapán (Rice et al. 1998).
These, together with the presence of distinctive red-on-white pottery, coincide
with Spanish descriptions of the distribution of Kowoj communities.
Zacpetén is, therefore, an appropriate place to investigate similarities
with Mayapán, establish diacritics identifying Kowoj settlements,
and in doing so, identify architectural and ritual features that mark Kowoj
social and political organization in Petén. Don and Prudence
Rice returned to Zacpetén in 1994 under the aegis of Proyecto Maya
Colonial, co-directed with Grant Jones of
Davidson College.
From 1994 to 1997, survey and excavations at Zacpetén, directed by
Timothy Pugh
of Queens College
, uncovered the site's defensive system, sixteen ceremonial buildings, and
nine structures in residential groups. The excavations were conducted
to define architecture patterns and to illuminate activities areas associated
with architecture, plazas, and natural features. A grid with a 1 x1
m resolution was placed upon each
The site of Zacpetén
occupies a peninsula on Lake Salpetén in Petén, Guatemala and
was likely the town of Sakpetén, noted by the 17th-century Spaniards.
The site was initially investigated in 1979-1980 by Don and Prudence Rice
of Southern Ilinois University at
Carbondale
. This research indicated that Zacpetén’s residents had deity
image censers and ceremonial architecture formally arranged in “temple assemblages,”
both nearly identical to those of Mayapán (Rice et al. 1998).
These, together with the presence of distinctive red-on-white pottery, coincide
with Spanish descriptions of the distribution of Kowoj communities.
Zacpetén is, therefore, an appropriate place to investigate similarities
with Mayapán, establish diacritics identifying Kowoj settlements,
and in doing so, identify architectural and ritual features that mark Kowoj
social and political organization in Petén. Don and Prudence
Rice returned to Zacpetén in 1994 under the aegis of Proyecto Maya
Colonial, co-directed with Grant Jones of
Davidson College.
From 1994 to 1997, survey and excavations at Zacpetén, directed by
Timothy Pugh
of Queens College
, uncovered the site's defensive system, sixteen ceremonial buildings, and
nine structures in residential groups. The excavations were conducted
to define architecture patterns and to illuminate activities areas associated
with architecture, plazas, and natural features. A grid with a 1 x1
m resolution was placed upon each |
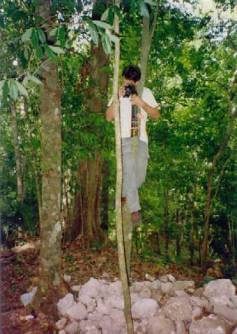 architectural group and
materials were excavated and bagged according to these units. In total,
4685 1x1 meter units were included in the horizontal clearings and some units
involved deeper vertical testing. Following the laboratory analysis of 307,686
artifacts, directed by Prudence Rice and
Leslie Cecil
, Timothy Pugh composed distribution maps documenting
architectural group and
materials were excavated and bagged according to these units. In total,
4685 1x1 meter units were included in the horizontal clearings and some units
involved deeper vertical testing. Following the laboratory analysis of 307,686
artifacts, directed by Prudence Rice and
Leslie Cecil
, Timothy Pugh composed distribution maps documenting  relationships between artifact types and architecture and among the various
artifacts. Leslie Cecil conducted detailed stylistic and compositional
analyses of the site’s non-censer ceramics and Prudence Rice examined incense
burners and other ceremonial ceramics. The censers included image and
non-image varieties, the former of which often includes depictions of deities
mounted upon the front of an hour-glass shaped vessel. Don Rice continues
his research on the settlement patterns around Lake Salpetén and domestic
patterns at Zacpetén.
relationships between artifact types and architecture and among the various
artifacts. Leslie Cecil conducted detailed stylistic and compositional
analyses of the site’s non-censer ceramics and Prudence Rice examined incense
burners and other ceremonial ceramics. The censers included image and
non-image varieties, the former of which often includes depictions of deities
mounted upon the front of an hour-glass shaped vessel. Don Rice continues
his research on the settlement patterns around Lake Salpetén and domestic
patterns at Zacpetén. |
|
| Zacpetén’s defensive
system rests on the northern end of the peninsula where it meets the mainland.
It included a wall, two parapets and a ditch, and a moat/canal. It was
initially built during the Late to Terminal Classic period, but renovated
during the Late Postclassic period. Chert and obsidian biface knives
and numerous small projectile points, which likely tipped arrows, indicate
that the defensive system served its purpose at least once. |
|
Test Units excavated at
Zacpetén indicated that it was most heavily occupied during the Middle
Preclassic (1000 BC to 300 BC), Late through Terminal Classic (AD 600 to
AD 950), and Late Postclassic through Contact (AD 1200 to AD 1697) periods.
Sparse evidence of occupation during intervening periods is present, but
construction events during these 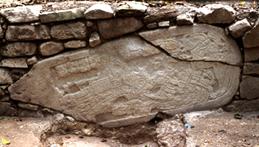 hiatuses are minimal. Zacpetén’s Late to Terminal Classic period
occupation is enigmatic. Despite the lack of large ceremonial structure
from these periods, several carved stone monuments were recovered---some
of which were fitted into the masonry of Late Postclassic ceremonial buildings.
Group B includes a Late to Terminal classic ceremonial group, which was also
used by later occupants. Inscriptions on the monuments and the layout of
Group B suggest Late Classic ties with
Tikal
, which lies 25 km north of Zacpetén. Group F (not pictured on
the site map) is a residential group to the north of the defensive system
on the mainland and may also date to the Terminal Classic period.
hiatuses are minimal. Zacpetén’s Late to Terminal Classic period
occupation is enigmatic. Despite the lack of large ceremonial structure
from these periods, several carved stone monuments were recovered---some
of which were fitted into the masonry of Late Postclassic ceremonial buildings.
Group B includes a Late to Terminal classic ceremonial group, which was also
used by later occupants. Inscriptions on the monuments and the layout of
Group B suggest Late Classic ties with
Tikal
, which lies 25 km north of Zacpetén. Group F (not pictured on
the site map) is a residential group to the north of the defensive system
on the mainland and may also date to the Terminal Classic period. |
|
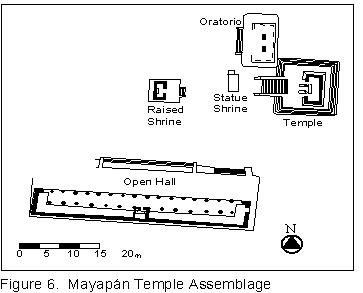 Zacpetén's Late
Postclassic period occupation is concentrated in four of the five groups
on the peninsula. Group D and Group E are residential groups. Group
A and Group C are dominated by ceremonial buildings grouped into assemblages
nearly identical to those of Mayapán. Mayapán temple
assemblages are precise configuration of five buildings (Proskouriakoff 1962).
The primary building in temple assemblages is a temple, which usually faces
to the east or west. A raised shrine stands opposite and faces into the temple,
and a statue shrine lies between the temple and raised shrine. Adjacent to
the right side of the temple is an oratorio, which faces in the same direction
as the temple. Finally a long, low open hall rests at a right angle
to the temple. Open halls have been identified as lineage headquarters; therefore,
each temple assemblage may have been a lineage-based civic-religious group
(Rice 1988). In one temple assemblage at Mayapán, the raised
shrine lies at a right angle to a western facing temple rather than facing
into it. This specific variant appears at central Petén sites
including Zacpetén, Topoxté, and Muralla de Leon, all of which
lie within the reconstructed Kowoj social boundaries. Ceremonial architecture
outside these boundaries follows a very different pattern. For example,
Late Postclassic Itza ceremonial groups do not appear to include formal temples.
Zacpetén's Late
Postclassic period occupation is concentrated in four of the five groups
on the peninsula. Group D and Group E are residential groups. Group
A and Group C are dominated by ceremonial buildings grouped into assemblages
nearly identical to those of Mayapán. Mayapán temple
assemblages are precise configuration of five buildings (Proskouriakoff 1962).
The primary building in temple assemblages is a temple, which usually faces
to the east or west. A raised shrine stands opposite and faces into the temple,
and a statue shrine lies between the temple and raised shrine. Adjacent to
the right side of the temple is an oratorio, which faces in the same direction
as the temple. Finally a long, low open hall rests at a right angle
to the temple. Open halls have been identified as lineage headquarters; therefore,
each temple assemblage may have been a lineage-based civic-religious group
(Rice 1988). In one temple assemblage at Mayapán, the raised
shrine lies at a right angle to a western facing temple rather than facing
into it. This specific variant appears at central Petén sites
including Zacpetén, Topoxté, and Muralla de Leon, all of which
lie within the reconstructed Kowoj social boundaries. Ceremonial architecture
outside these boundaries follows a very different pattern. For example,
Late Postclassic Itza ceremonial groups do not appear to include formal temples. |
|
| Group A at Zacpetén
was the civic-ceremonial center of the site and contains two open halls rather
than one with a small sakbe (causeway) bisecting the plaza and separating
the halls. The presence of two lineage halls in the site center suggests
social duality and the sakbe may have been a unifying metaphor (Pugh
2001). A mass grave of dismembered human remains lay in a borrow pit
in the northwest corner of Group A and a deposit of several human mandibles
with “articulated” vertebrae and other human remains rested in the center
of the western side of the plaza.
William Duncan
, a doctoral candidate at Southern Illinois University, is presently conducting
an extensive investigation of these remains. The human remains on the
west side of the plaza contrast with temples or “god houses” containing deity
effigy censers on the east side and suggest complementary opposition.
Group C contains a temple assemblage nearly identical to that of Group A,
but with one open hall and no sakbe. Excavations have revealed
a high degree of correlation in the activity areas of corresponding buildings
in Group A and Group C, which indicates standardized ritual practices. |
|
| Excavations in five residential
groups revealed a consistent pattern in domestic structures and evidence of
social differentiation. The residences correspond with description by
the Colonial Spaniards concerning indigenous house forms in Yucatan and Petén
(Landa 1941 and Jones 1998). The residences at Zacpetén are
tandem-shaped structures standing in patio groups. Tandem residences
include a front room and back room and the former has a plastered and occasionally
painted surface while the latter has a earthen floor. Household production
activities are concentrated in the back room, while socializing and ritual
performances were focused upon the front room. |
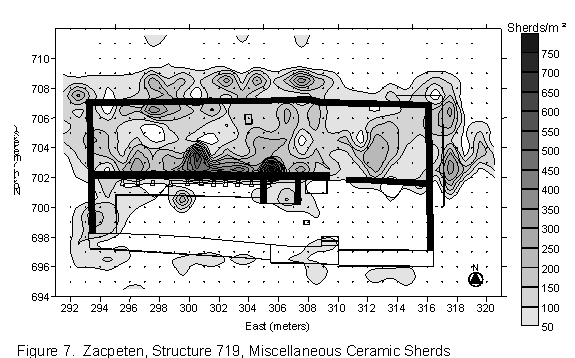
|
|
| Current and Future Research |
| Continuing research is
comparing the patterns defined at Zacpetén to those of other Kowoj
sites and sites of other social groups both inside and outside of Petén.
The next stage of research for the Proyecto Maya Colonial will be an investigation
of the Itza region. This project will focus upon the site of Nixtun
Ch'ich, which lies on the western end of Lake Petén Itzá, and
other Itza sites in the region. The goal is to obtain data that can
be compared with the materials obtained from Zacpetén in order to
discern Itza and Kowoj artifact assemblages, architectural styles, and activity
patterns. |

 architectural group and
materials were excavated and bagged according to these units. In total,
4685 1x1 meter units were included in the horizontal clearings and some units
involved deeper vertical testing. Following the laboratory analysis of 307,686
artifacts, directed by Prudence Rice and
Leslie Cecil
, Timothy Pugh composed distribution maps documenting
architectural group and
materials were excavated and bagged according to these units. In total,
4685 1x1 meter units were included in the horizontal clearings and some units
involved deeper vertical testing. Following the laboratory analysis of 307,686
artifacts, directed by Prudence Rice and
Leslie Cecil
, Timothy Pugh composed distribution maps documenting  relationships between artifact types and architecture and among the various
artifacts. Leslie Cecil conducted detailed stylistic and compositional
analyses of the site’s non-censer ceramics and Prudence Rice examined incense
burners and other ceremonial ceramics. The censers included image and
non-image varieties, the former of which often includes depictions of deities
mounted upon the front of an hour-glass shaped vessel. Don Rice continues
his research on the settlement patterns around Lake Salpetén and domestic
patterns at Zacpetén.
relationships between artifact types and architecture and among the various
artifacts. Leslie Cecil conducted detailed stylistic and compositional
analyses of the site’s non-censer ceramics and Prudence Rice examined incense
burners and other ceremonial ceramics. The censers included image and
non-image varieties, the former of which often includes depictions of deities
mounted upon the front of an hour-glass shaped vessel. Don Rice continues
his research on the settlement patterns around Lake Salpetén and domestic
patterns at Zacpetén. hiatuses are minimal. Zacpetén’s Late to Terminal Classic period
occupation is enigmatic. Despite the lack of large ceremonial structure
from these periods, several carved stone monuments were recovered---some
of which were fitted into the masonry of Late Postclassic ceremonial buildings.
Group B includes a Late to Terminal classic ceremonial group, which was also
used by later occupants. Inscriptions on the monuments and the layout of
Group B suggest Late Classic ties with
Tikal
, which lies 25 km north of Zacpetén. Group F (not pictured on
the site map) is a residential group to the north of the defensive system
on the mainland and may also date to the Terminal Classic period.
hiatuses are minimal. Zacpetén’s Late to Terminal Classic period
occupation is enigmatic. Despite the lack of large ceremonial structure
from these periods, several carved stone monuments were recovered---some
of which were fitted into the masonry of Late Postclassic ceremonial buildings.
Group B includes a Late to Terminal classic ceremonial group, which was also
used by later occupants. Inscriptions on the monuments and the layout of
Group B suggest Late Classic ties with
Tikal
, which lies 25 km north of Zacpetén. Group F (not pictured on
the site map) is a residential group to the north of the defensive system
on the mainland and may also date to the Terminal Classic period.  Zacpetén's Late
Postclassic period occupation is concentrated in four of the five groups
on the peninsula. Group D and Group E are residential groups. Group
A and Group C are dominated by ceremonial buildings grouped into assemblages
nearly identical to those of Mayapán. Mayapán temple
assemblages are precise configuration of five buildings (Proskouriakoff 1962).
The primary building in temple assemblages is a temple, which usually faces
to the east or west. A raised shrine stands opposite and faces into the temple,
and a statue shrine lies between the temple and raised shrine. Adjacent to
the right side of the temple is an oratorio, which faces in the same direction
as the temple. Finally a long, low open hall rests at a right angle
to the temple. Open halls have been identified as lineage headquarters; therefore,
each temple assemblage may have been a lineage-based civic-religious group
(Rice 1988). In one temple assemblage at Mayapán, the raised
shrine lies at a right angle to a western facing temple rather than facing
into it. This specific variant appears at central Petén sites
including Zacpetén, Topoxté, and Muralla de Leon, all of which
lie within the reconstructed Kowoj social boundaries. Ceremonial architecture
outside these boundaries follows a very different pattern. For example,
Late Postclassic Itza ceremonial groups do not appear to include formal temples.
Zacpetén's Late
Postclassic period occupation is concentrated in four of the five groups
on the peninsula. Group D and Group E are residential groups. Group
A and Group C are dominated by ceremonial buildings grouped into assemblages
nearly identical to those of Mayapán. Mayapán temple
assemblages are precise configuration of five buildings (Proskouriakoff 1962).
The primary building in temple assemblages is a temple, which usually faces
to the east or west. A raised shrine stands opposite and faces into the temple,
and a statue shrine lies between the temple and raised shrine. Adjacent to
the right side of the temple is an oratorio, which faces in the same direction
as the temple. Finally a long, low open hall rests at a right angle
to the temple. Open halls have been identified as lineage headquarters; therefore,
each temple assemblage may have been a lineage-based civic-religious group
(Rice 1988). In one temple assemblage at Mayapán, the raised
shrine lies at a right angle to a western facing temple rather than facing
into it. This specific variant appears at central Petén sites
including Zacpetén, Topoxté, and Muralla de Leon, all of which
lie within the reconstructed Kowoj social boundaries. Ceremonial architecture
outside these boundaries follows a very different pattern. For example,
Late Postclassic Itza ceremonial groups do not appear to include formal temples.